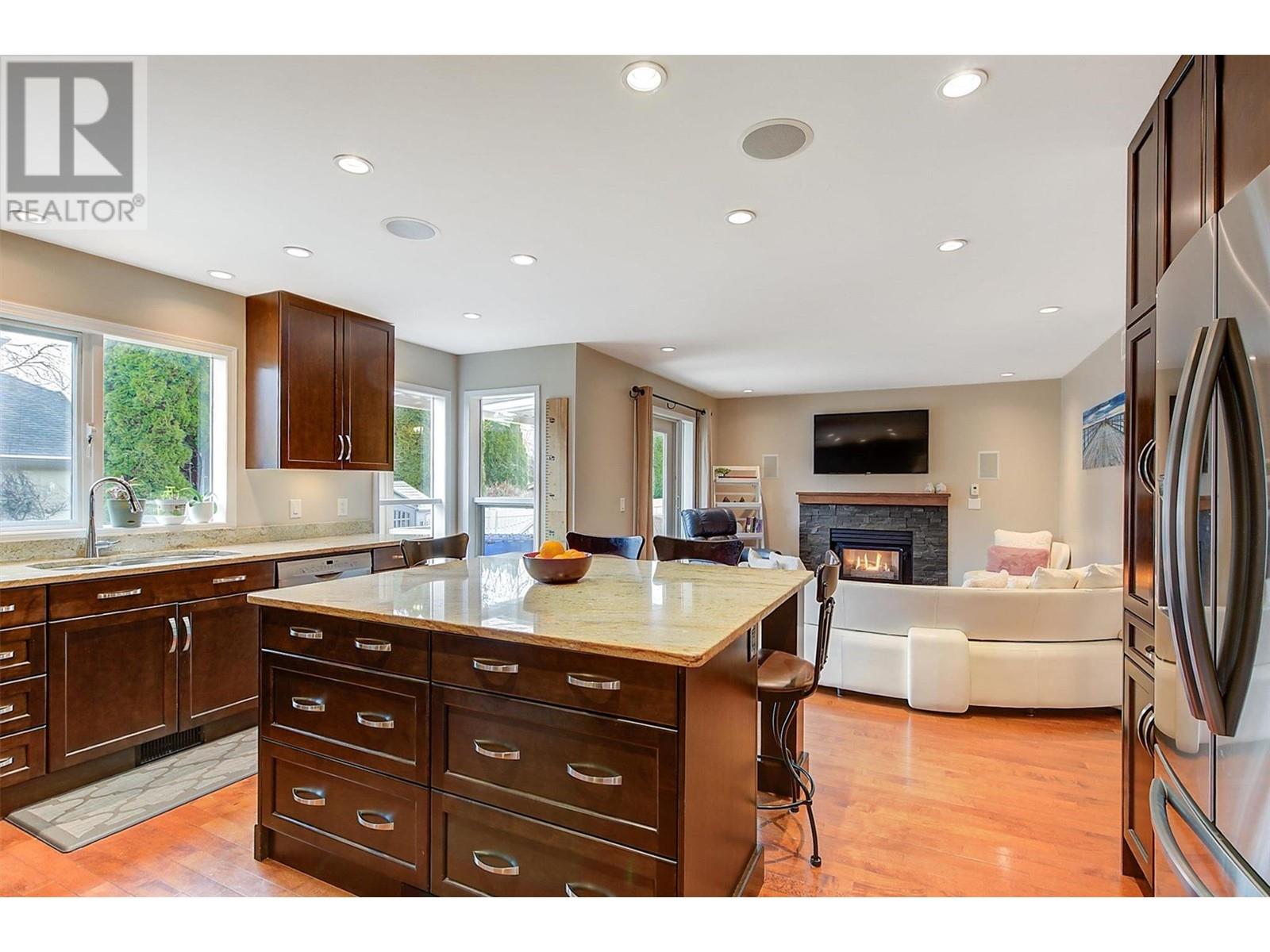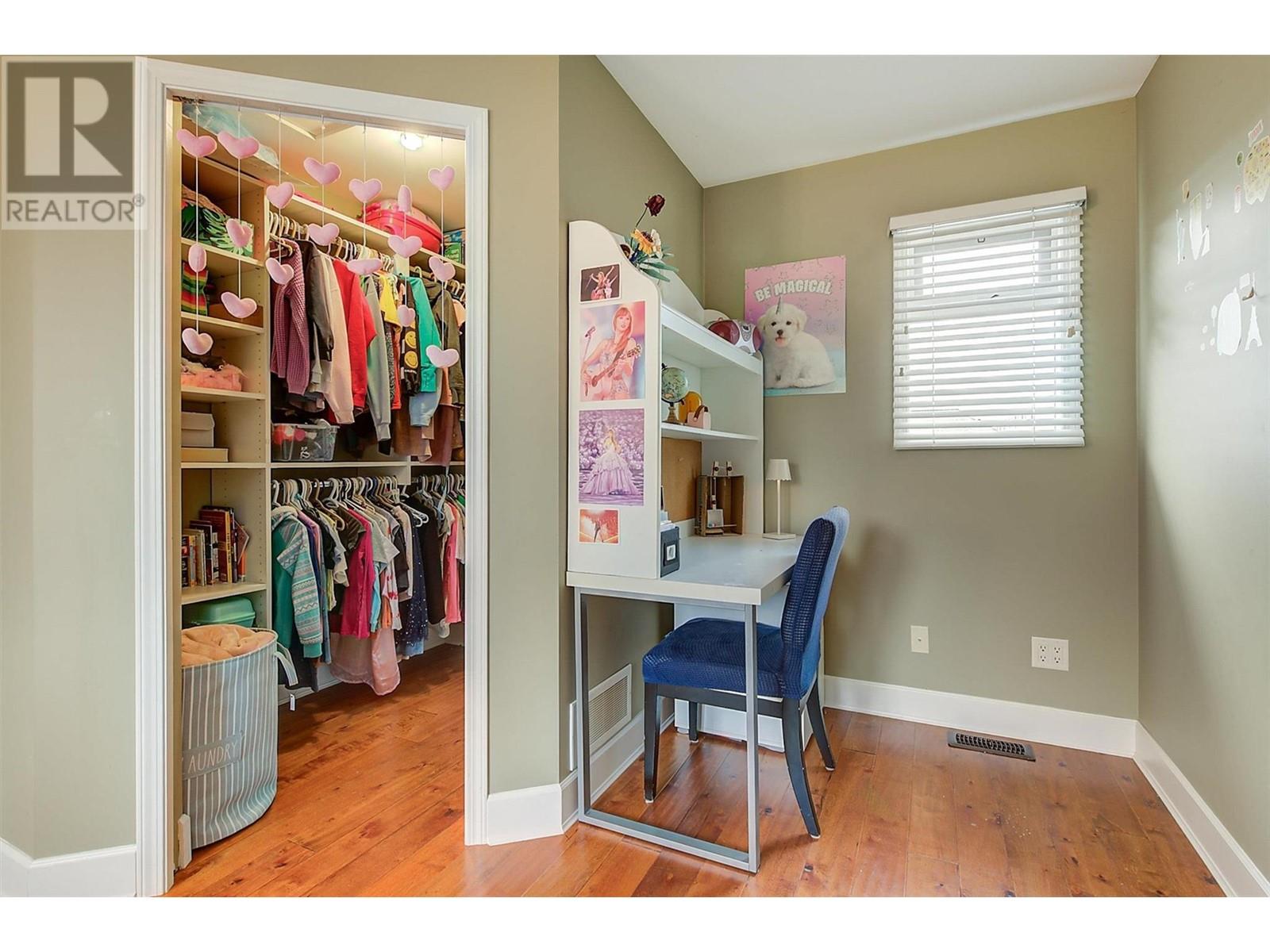3767 Springbrook Road Kelowna, British Columbia V1W 3M2
$1,398,000
Lower Mission Gem – 4+ Bed, 3 Bath, 3,100+ Sq Ft, Finished Basement Beautifully renovated home with high-end custom finishes, this turnkey Kelowna home offers an exceptional family home in a prime Lower Mission location on a quiet, no-thru street. Impressive main level with a vaulted foyer & living room, spacious living areas, a chef’s kitchen with granite counters and premium appliances, a dedicated den (or 5th bedroom), and a practical mudroom. Upstairs, you’ll find four spacious bedrooms, including a luxurious primary suite with a walk-in closet and spa-like ensuite. The bright finished basement features a large rec room, workshop or craft space, and abundant storage — ideal for family living. Impressive updates seen and unseen even include custom built-ins and storage, plus a new HVAC system with dual heat, on-demand hot water, and PEX plumbing for comfort and peace of mind. Private fenced backyard, XL double garage, large driveway, and RV parking, all on a quiet no-thru street - walk to from top schools, 2 blocks to beach, a 5-minute bike ride to the hospital, and steps to Pandosy Village. Quick possession possible. Book your showing today! (id:23267)
Open House
This property has open houses!
1:00 pm
Ends at:3:00 pm
1:00 pm
Ends at:3:00 pm
Mother's Day Open House - Bring Mom to see your new home!
Property Details
| MLS® Number | 10346858 |
| Property Type | Single Family |
| Neigbourhood | Lower Mission |
| Parking Space Total | 7 |
Building
| Bathroom Total | 3 |
| Bedrooms Total | 4 |
| Appliances | Refrigerator, Dishwasher, Dryer, Microwave, See Remarks, Oven, Washer |
| Basement Type | Full |
| Constructed Date | 1993 |
| Construction Style Attachment | Detached |
| Cooling Type | Central Air Conditioning, Heat Pump |
| Exterior Finish | Stucco |
| Fireplace Fuel | Gas |
| Fireplace Present | Yes |
| Fireplace Type | Unknown |
| Heating Fuel | Other |
| Heating Type | Forced Air, Heat Pump, See Remarks |
| Roof Material | Asphalt Shingle |
| Roof Style | Unknown |
| Stories Total | 3 |
| Size Interior | 3,101 Ft2 |
| Type | House |
| Utility Water | Municipal Water |
Parking
| See Remarks | |
| Detached Garage | 2 |
| Street | |
| R V | 1 |
Land
| Acreage | No |
| Fence Type | Fence |
| Sewer | Municipal Sewage System |
| Size Frontage | 53 Ft |
| Size Irregular | 0.12 |
| Size Total | 0.12 Ac|under 1 Acre |
| Size Total Text | 0.12 Ac|under 1 Acre |
| Zoning Type | Unknown |
Rooms
| Level | Type | Length | Width | Dimensions |
|---|---|---|---|---|
| Second Level | 4pc Bathroom | 12'10'' x 5'5'' | ||
| Second Level | Bedroom | 16'3'' x 13'6'' | ||
| Second Level | Bedroom | 12'10'' x 9'7'' | ||
| Second Level | Bedroom | 12'4'' x 10'9'' | ||
| Second Level | 5pc Ensuite Bath | 10'11'' x 10'9'' | ||
| Second Level | Other | 8'5'' x 5'2'' | ||
| Second Level | Primary Bedroom | 16'0'' x 13'6'' | ||
| Basement | Storage | 18'5'' x 20'9'' | ||
| Basement | Playroom | 17'2'' x 15'7'' | ||
| Basement | Recreation Room | 35'10'' x 15'11'' | ||
| Main Level | Foyer | 9'2'' x 6'2'' | ||
| Main Level | Storage | 6'11'' x 3'1'' | ||
| Main Level | 4pc Bathroom | 9'3'' x 4'11'' | ||
| Main Level | Mud Room | 9'4'' x 6'0'' | ||
| Main Level | Den | 10'8'' x 9'3'' | ||
| Main Level | Family Room | 12'4'' x 11'6'' | ||
| Main Level | Kitchen | 16'4'' x 14'11'' | ||
| Main Level | Dining Room | 11'7'' x 11'5'' | ||
| Main Level | Living Room | 18'7'' x 11'3'' |
https://www.realtor.ca/real-estate/28287628/3767-springbrook-road-kelowna-lower-mission
Contact Us
Contact us for more information




















































